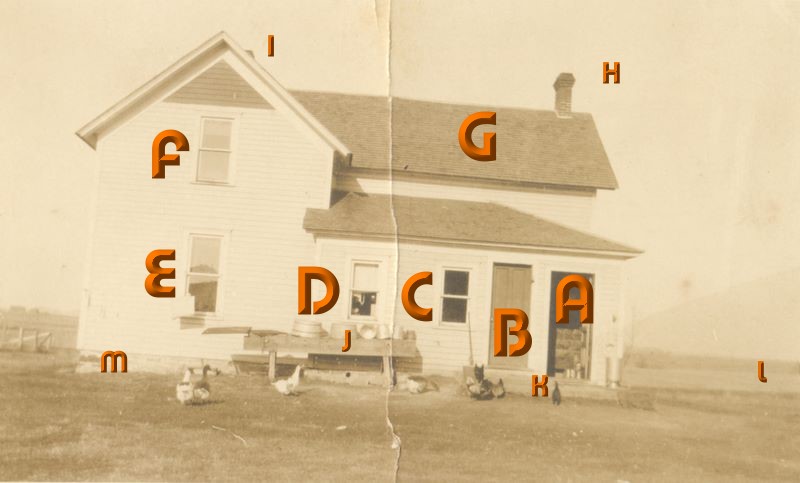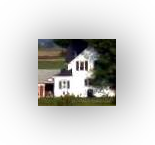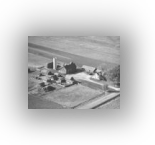Image of the Knuth Family Farm Home in 1910.
See the De-constructed page for the detail of its use and layout

- A. Basement entry
- B. Main Entry
- C. Window to entry room
- D. Pantry Window
- E. South / West Facing Lower Bedroom
- F. South / West Facing Upper Bedroom
- G. North / East Facing Upper Bedroom
- H. Kitchen stoves chimney
- I. Living room stove chimney
- J. Wash Tub and Laundry bench
- K. Entry platform
- L. Yard
- M. Foundation - there was no full size basement only the cellar
Knuth Farmhouse in 1910 as it was laid out and used. The house is on County Highway V in the Town of Bridgecreek, between Rodell and the Dells Mill, Near Augusta and Fall Creek WI


