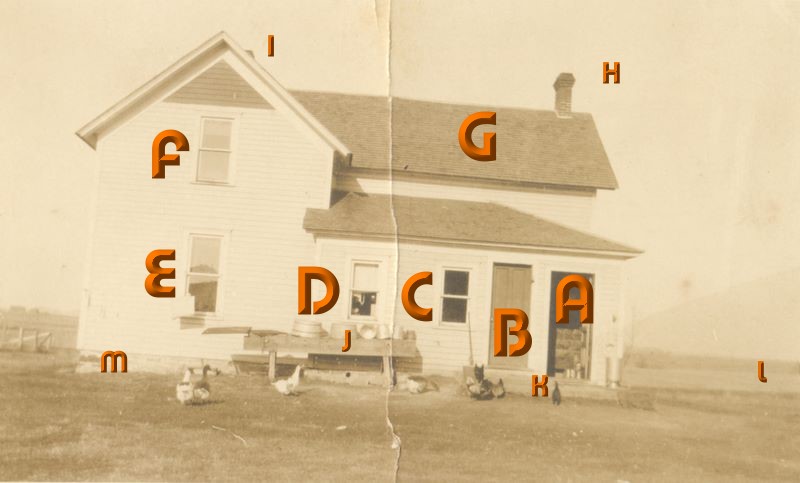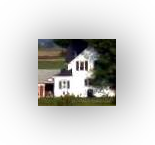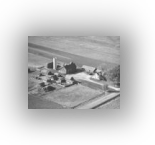A Dairy Farm House in Augusta Wisconsin
A Farm house in America from the pioneer days to modern times. Here is the Knuth Family Home De-constructed.
The location is still a private dairy farm and private residence with Cory Berlin Family as the last known owner.
The Knuth Homestead Farm House was typical of the Wisconsin Farm House constructed during the late Nineteenth and Early Twentieth Century. This page is about the farm house, its rooms and how it was used as the William Knuth Family lived in and spanned the transition from the 19th to the 20th Century. The 1800's into the 1900's) The exact construction date is not know but is assumed to be the late 1800's
You can also see the Knuth Dairy Farm Deconstructed, as it existed in 1949, HERE

Click here
to See the Full Size Image
A. The cellar entrance was for the convenience of storage of crops to feed the family during the long winter months. The Wm Knuth Family House Cellar was primarily a potato cellar. The family would plant a large acreage of potatoes, pick them by hand or by a horse drawn potato picker machine and store them in the 'basement over the winter season as they were consumed.
The cellar also had shelves to store the canned goods picked from the garden and processed in the large kitchen.
The cellar was a partial basement, it only occupied the area under the kitchen and only a partial area at that. The cellar was entered by external entrance or by a door in the ante room as described below
B. The most used entrance to the farm house was the 'entry' as it was called during my tenure in the house. The door opened into an ante room, small, with places to store farm cloths, boots and other utility garments and utensils that where part of everyday farm life. The ante room had the one window, "C", and the room opened onto:
The Kitchen. This was the center of farm family life. Meals were served 3 times a day to everyone. Activity never stopped in the kitchen when the house was occupied by the Knuth Family of 8.
C. Only a window into the Entry
D. The Pantry - the small room that was the store house of the food actively used by the household. Especially food that needed to be stored on shelves, making it more difficult for vermin to reach. And for food that was 'on deck' that is food that would be used frequently.
There was no indoor plumbing, bathroom or toilet until the house was remodeled in the early lat 1960's. Prior to the remodeling, there was only a hand water pump in the kitchen sink. The toilet was an outdoor affair about 30 feet from the house. Bathing was a Saturday night affair in a tub next to the stove in the kitchen or the living room
The Kitchen - Behind A, the cellar door, B, the entry and C window, and the Pantry was the biggest room of in the House
E. Was the main bed room - on the other side of the house, in the same location as E was the living room
F. Bed room at the top of an open stair case - opposite it was another bed room as in E above
G. The largest bedroom in the house with exactly above the kitchen and had room for at 3 full size beds
H. The chimney for the main wood burning stove in the house - the kitchen pot belly stove. The kitchen actually had two stoves - one for heating, the pot belly and the other a wood cooking stove
I. The chimney for the heating stove in the living room
There was no central heat, the bedrooms were heated by the stove pipes passing from the first floor through to the roof above the living room and the kitchen. During extreme cold winter nights those using the upper bedrooms could see their breaths when they poked out from under a ton of blankets
The Knuth house, as were most farm houses, was not insulated against the cold Augusta Wisconsin winters. It was a common practice to have screens on the windows in the summer time with 'storm windows' replacing the screens during the cold months. These Knuth Dairy Farmers stacked straw around the house base as insulation for the winter. The house was first professionally insulated during the mid-1950's

The former Knuth Home and Homestead as it appears in 2006


